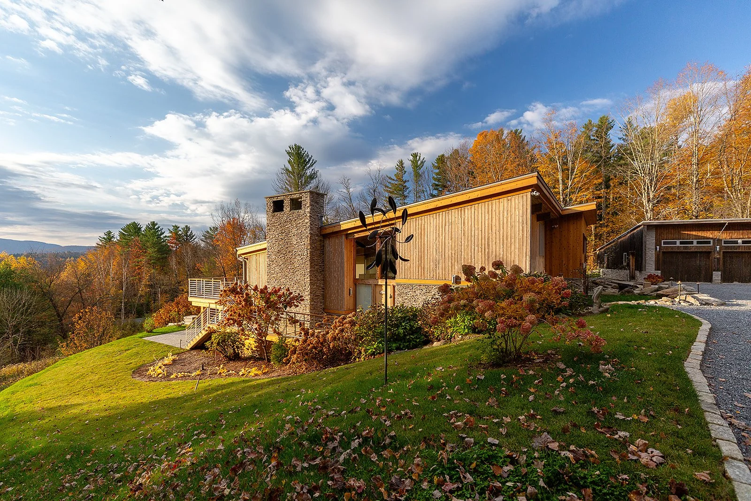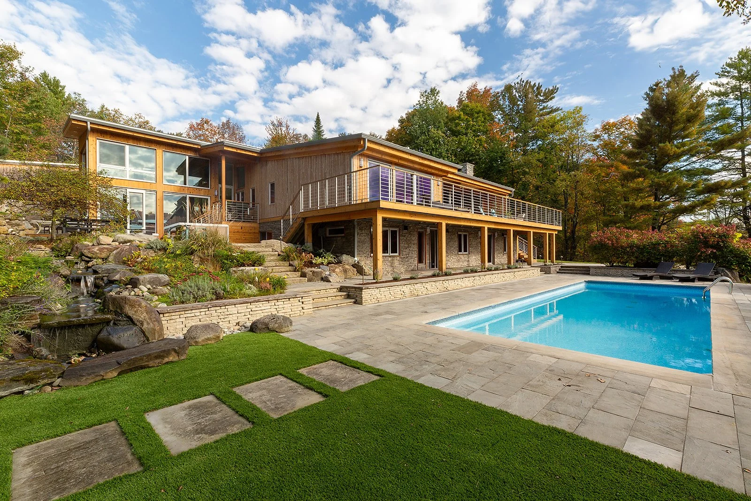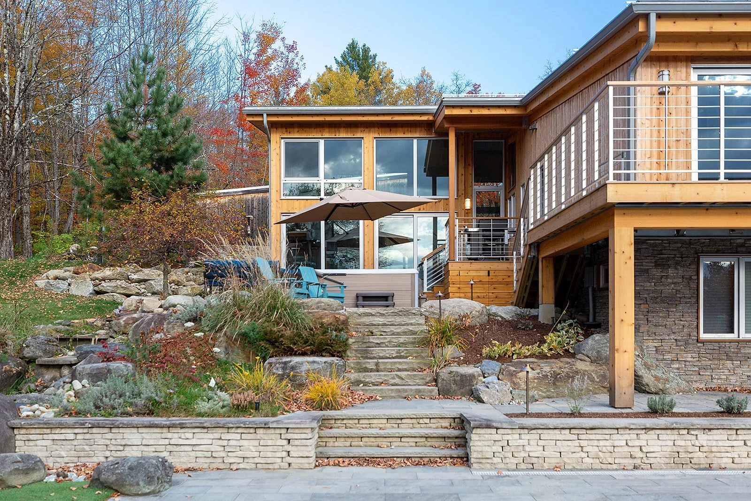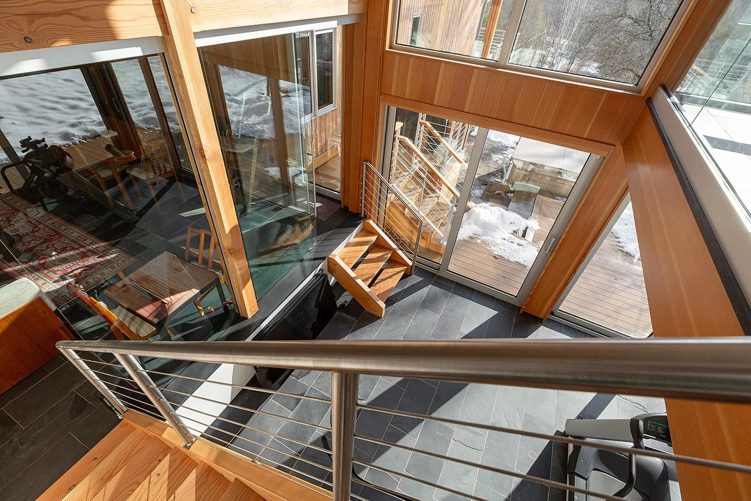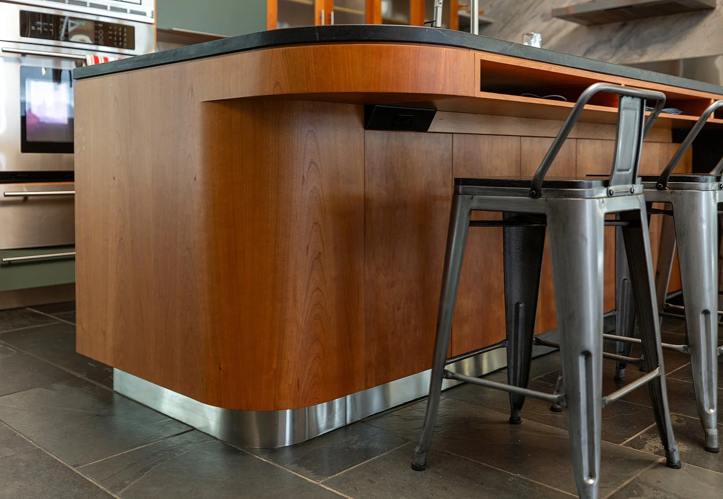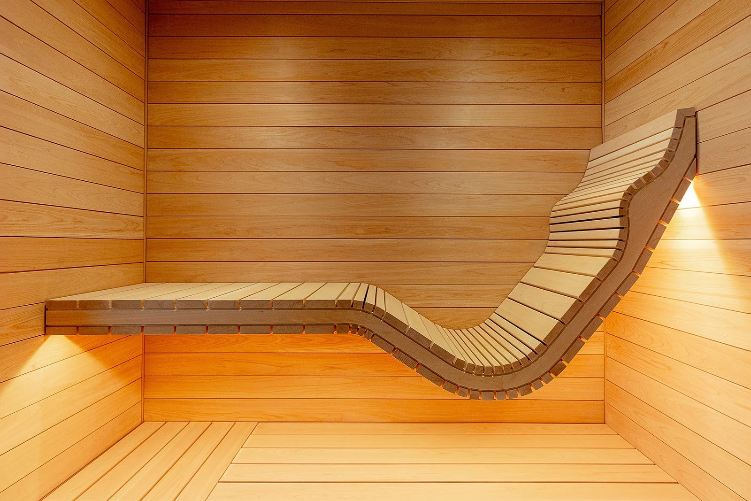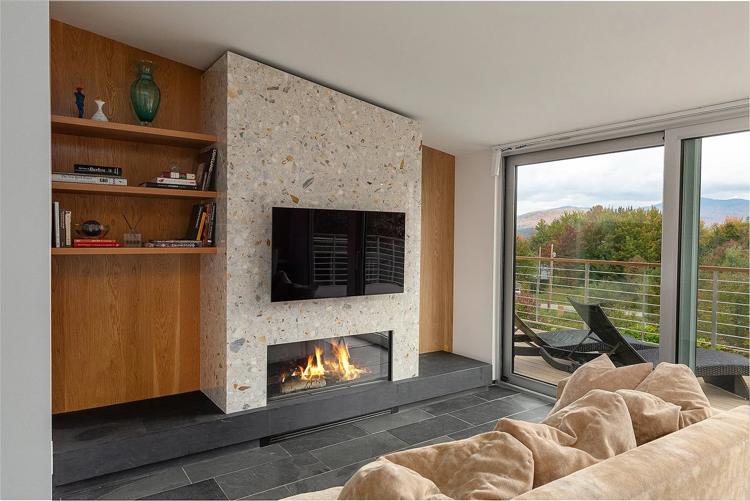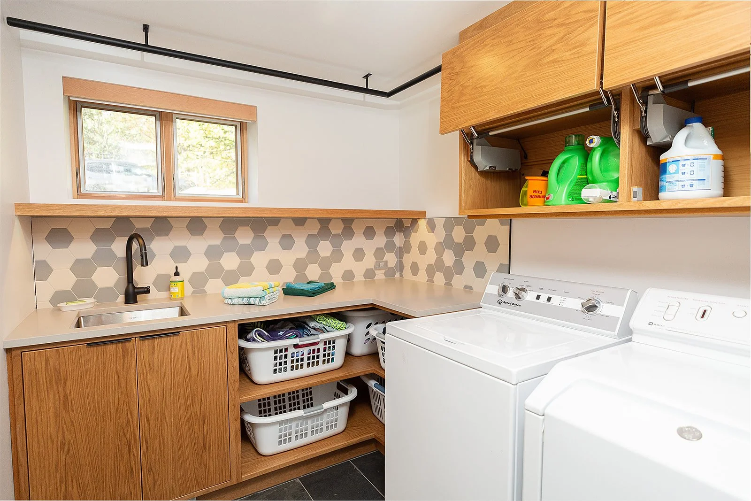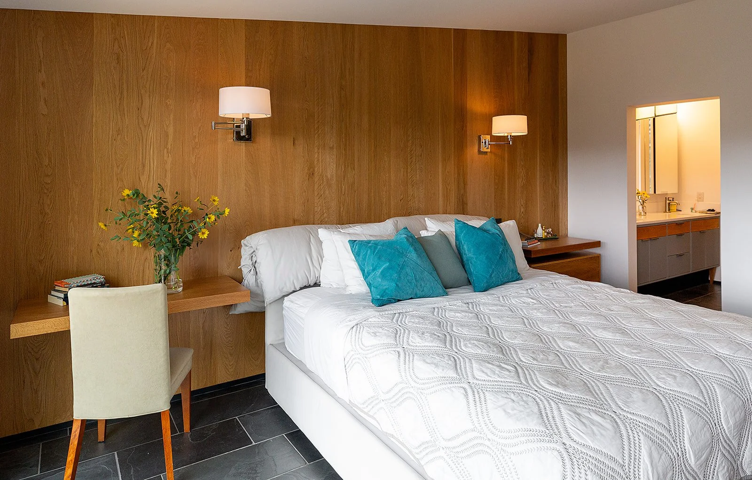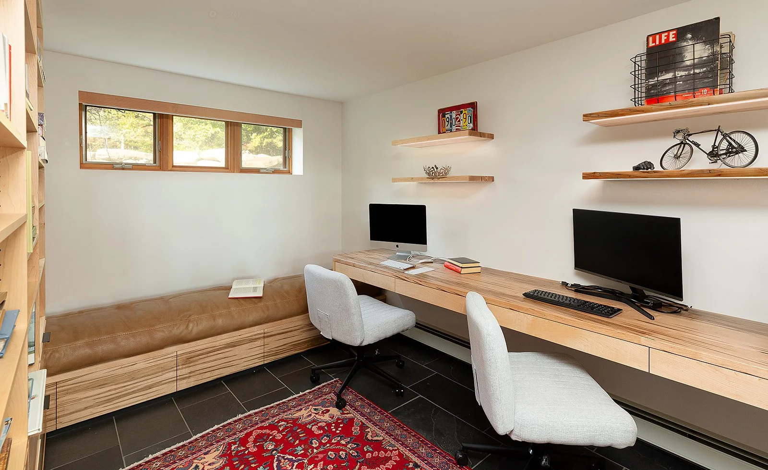“Le Chalet” Stowe, Vermont
This beautiful home in Vermont serves as a serene retreat for a busy family from Montreal. The Cypress team initially began by addressing various roofing and structural issues. Working alongside design partners, we transformed much of the existing structure into a stunning 6,000-square-foot getaway nestled in the Green Mountains of Vermont. In coordination with the development of design concepts, Cypress created detailed shop drawings and designs for fabrication. The kitchen, for instance, includes a Cherry island and wall cabinets, curved end cabinets and doors, cherry accents for bar and fridge, custom storage accessories by Cypress, and Soapstone countertops. Working closely with the clients, Cypress created a one-of-a-kind sauna that offers personalized, ergonomic comfort and design. Modified many times to fit exacting standards, Cypress created a unique, molded bench and customized Cedar throughout - including the door handle. On the north side of the home, we added a spacious and open living area that features a multi-level gym space, a yoga loft, an outdoor grilling area, a dining area, and a hot tub deck. On the south side, we expanded the living space to include a walk-out basement. Additionally, we engineered a rooftop deck extension by using solar panel clips attached to the standing seam roof beneath the deck.
